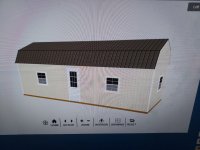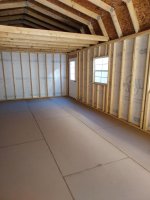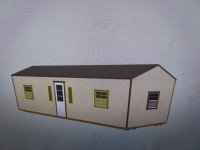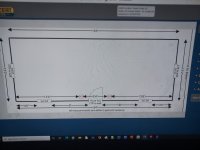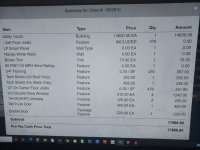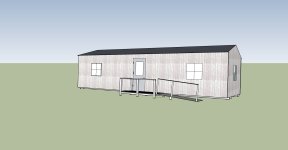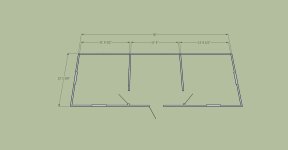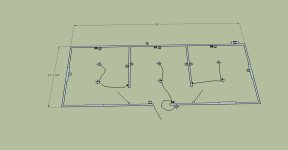- Messages
- 11,464
The veterans center where I volunteer is an extension of American Legion post 97 in San Tan Valley. We have 2 service officers who work out of the post and we need to have privacy for many reasons not the least of which is a little thing called HIPPA. For those who are not familiar with the function of a service officer we assist veteran and their families with their claims with the VA. The claims might be for anything from service connected disability to education benefits, widows pensions or even long term care.
To accomplish this we put in for a grant through the county for the veterans center to put in a temporary office building. The grant is actually funded by the local indian tribe (the AK-CHIN Indian Nation https://www.ak-chin.nsn.us/) as part of their agreement with the county and state to fund certain worthwhile projects in community. 6 months ago one of our board members wrote a grant for $40,000 to build this office. We have received word that we won the grant so I'll use this thread take you all on the journey of this project. It's nice to see some of the Casino money going back into the community.
Presently we are waiting for all of the T's dotted and the eye crossed.
presently we are looking at the following floor plan.
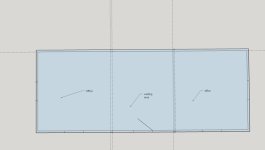
The building will be 14 x 34 overall
To accomplish this we put in for a grant through the county for the veterans center to put in a temporary office building. The grant is actually funded by the local indian tribe (the AK-CHIN Indian Nation https://www.ak-chin.nsn.us/) as part of their agreement with the county and state to fund certain worthwhile projects in community. 6 months ago one of our board members wrote a grant for $40,000 to build this office. We have received word that we won the grant so I'll use this thread take you all on the journey of this project. It's nice to see some of the Casino money going back into the community.
Presently we are waiting for all of the T's dotted and the eye crossed.
presently we are looking at the following floor plan.

The building will be 14 x 34 overall
Last edited:

