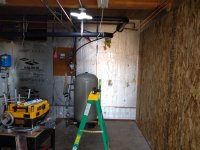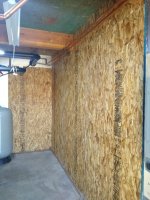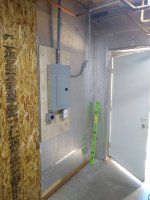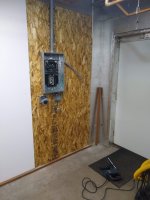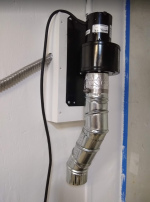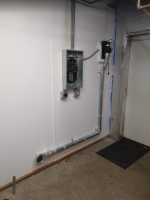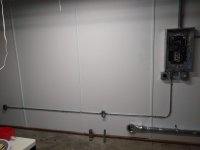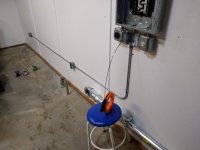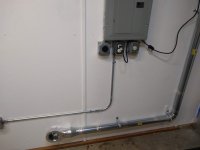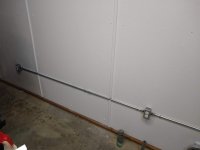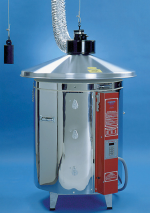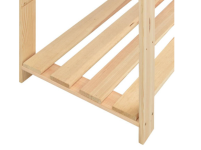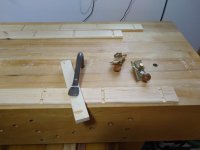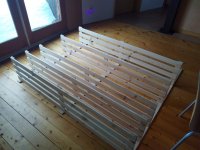Bill Satko
Member
- Messages
- 3,223
- Location
- Methow Valley
A.K.A the "Temp Pottery Studio". I have decided to consolidate some pictures and information that I have already posted via the weekly "Friday" threads. I will then update this thread with additional progress.
First some background on the room. It is a mechanical room that resides under the house with only an exterior door for access. It is roughly 12' x 18 with a height of 9'4". This height is compromised somewhat with support beams, plumbing lines and hydronic piping. Still, it feels quite spacious and not restrictive at all.
This room was dug out at one corner of the house and has concrete walls almost to the ceiling along all four sides. They used a lot of concrete in building this house, which amazes me considering how remote it is. The house sits on a minimum of 2' high above ground stem walls. This is snow country and you can expect to have snow laying against the house walls. What you normally see with houses around here is a short concrete stem wall above ground and about 3' of metal siding to keep the snow away from the wood. This would be an extremely expensive house to build now days.
The interior of the room was completely covered with 2" of grey rigid insulation. Not a very appealing look but probably sufficient for a mech room. But not for a temporary pottery studio...according to my client. She wanted something to cover up the insulation. Something nice and white. I tried finding some easy way to appease her but the best recourse was installing OSB sheets to the walls. There was a lot of things either mounted to or penetrating the walls. This was not going to be easy and we decided to only do one long wall and part of another at this time. Just to get her set up and running.
The room contains a oil fired hot water boiler for hydronic heating system, an oil tank, an electric hot water heater (the hot water boiler also included domestic hot water) and a well pressure tank. In addition there is as I mentioned before all the piping associated with all of this. Here are some pictures of what it looks like before I really got started. The next post will detail installing the OSB and how I did that.
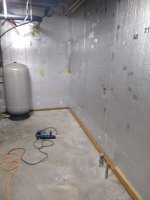
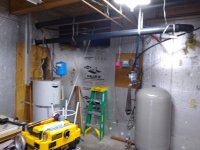
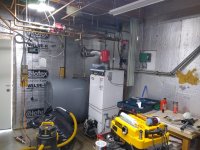
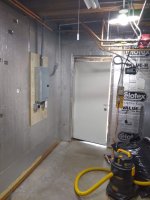
First some background on the room. It is a mechanical room that resides under the house with only an exterior door for access. It is roughly 12' x 18 with a height of 9'4". This height is compromised somewhat with support beams, plumbing lines and hydronic piping. Still, it feels quite spacious and not restrictive at all.
This room was dug out at one corner of the house and has concrete walls almost to the ceiling along all four sides. They used a lot of concrete in building this house, which amazes me considering how remote it is. The house sits on a minimum of 2' high above ground stem walls. This is snow country and you can expect to have snow laying against the house walls. What you normally see with houses around here is a short concrete stem wall above ground and about 3' of metal siding to keep the snow away from the wood. This would be an extremely expensive house to build now days.
The interior of the room was completely covered with 2" of grey rigid insulation. Not a very appealing look but probably sufficient for a mech room. But not for a temporary pottery studio...according to my client. She wanted something to cover up the insulation. Something nice and white. I tried finding some easy way to appease her but the best recourse was installing OSB sheets to the walls. There was a lot of things either mounted to or penetrating the walls. This was not going to be easy and we decided to only do one long wall and part of another at this time. Just to get her set up and running.
The room contains a oil fired hot water boiler for hydronic heating system, an oil tank, an electric hot water heater (the hot water boiler also included domestic hot water) and a well pressure tank. In addition there is as I mentioned before all the piping associated with all of this. Here are some pictures of what it looks like before I really got started. The next post will detail installing the OSB and how I did that.





