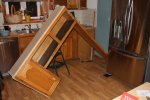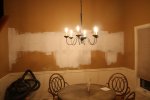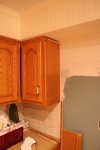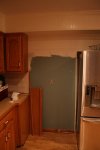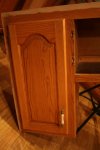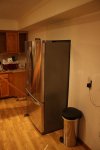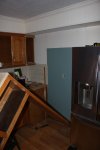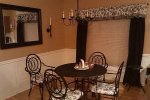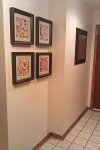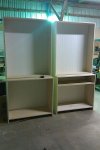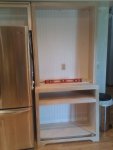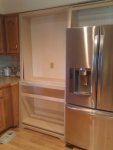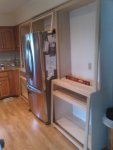- Messages
- 20,213
- Location
- Springfield, Missouri
This weekend was less productive for the house, but between moving my daughter to a new apartment and finishing moving the last of our stuff from the town home and cleaning it up there was no rest for the weary. I did get the old cabinet that surrounded the previous location of the fridge removed. I removed the two cabinets from above the fridge and used a piece of the side panel to replace the side of the single cabinet. There will be new cabinets going in beside this one, so probably wasn't necessary, but plan to trim it out until those are built.






Here's the first draft of the new cabinets. Will be painted black to contrast the bead board around the soffits.

Had to run some wiring last weekend and ended up having to cut out the drywall to drill through the plate below. Got that patched up and primed. The wall had a very visible joint, so tapered it out a bit to make it blend in as well.

Here's the first draft of the new cabinets. Will be painted black to contrast the bead board around the soffits.
Had to run some wiring last weekend and ended up having to cut out the drywall to drill through the plate below. Got that patched up and primed. The wall had a very visible joint, so tapered it out a bit to make it blend in as well.

