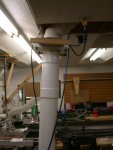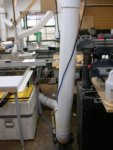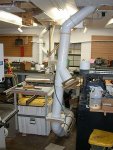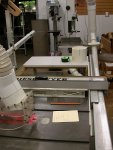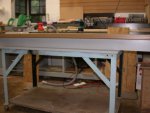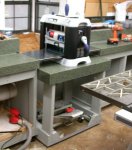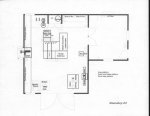Norman Hitt
Member
- Messages
- 1,810
- Location
- Odessa, Tx
Well, I gained a new addition for the shop tonight. Now to see how to use it.
We had to replace the air handler in the house (It's 10:10 pm and they are just finishing up charging the unit.) I saved the blower (220 volt) and along with it came the emergency heating strips (heat pump system). Hmmmmm. Might I have heat next winter?
I'll have to see if I can make this thing safe to work that way. Otherwise I may just use the squirrel cage to blow some air for the summer time. I hope it doesn't blow me away. I've got a 620 sq ft shop. The blower was installed in a 2500+ sq ft house.
My installer asked me if I had 220 in the shop. I mentioned I had a 200 amp service to the shop. He thought that would be sufficient.
Jim.
Well, Jim, if you don't end up using it for either of the jobs you mentioned for it, it would always work good to power a heck of a downdraft Sanding table.




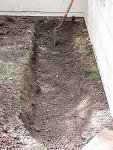
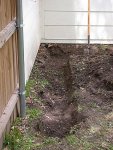
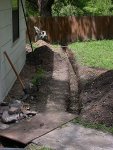
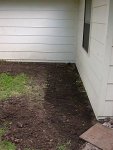
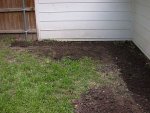
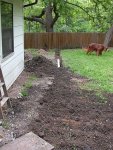
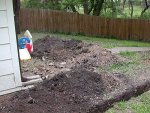
 Have a good week! Jim
Have a good week! Jim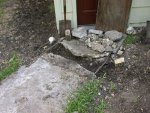
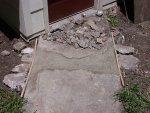
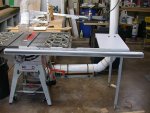
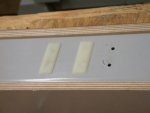
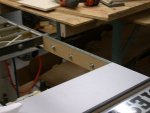
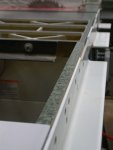

 Well, you would be right, even more, I think, than those stamped steel extension wings. (Guess I've pinched/mashed my fingers and caught things on those things too many times back down the line).
Well, you would be right, even more, I think, than those stamped steel extension wings. (Guess I've pinched/mashed my fingers and caught things on those things too many times back down the line).